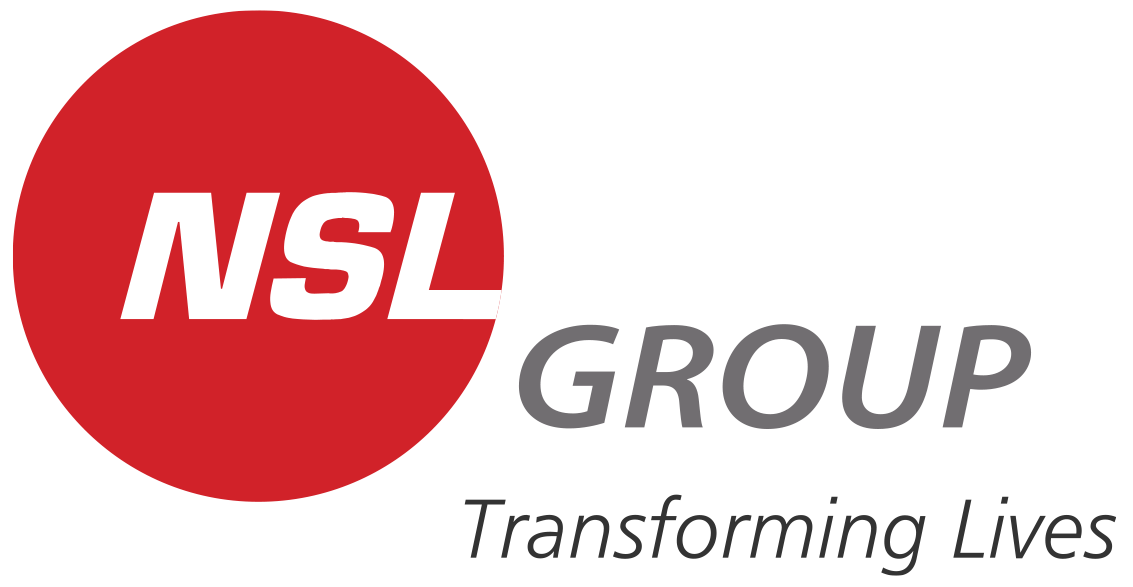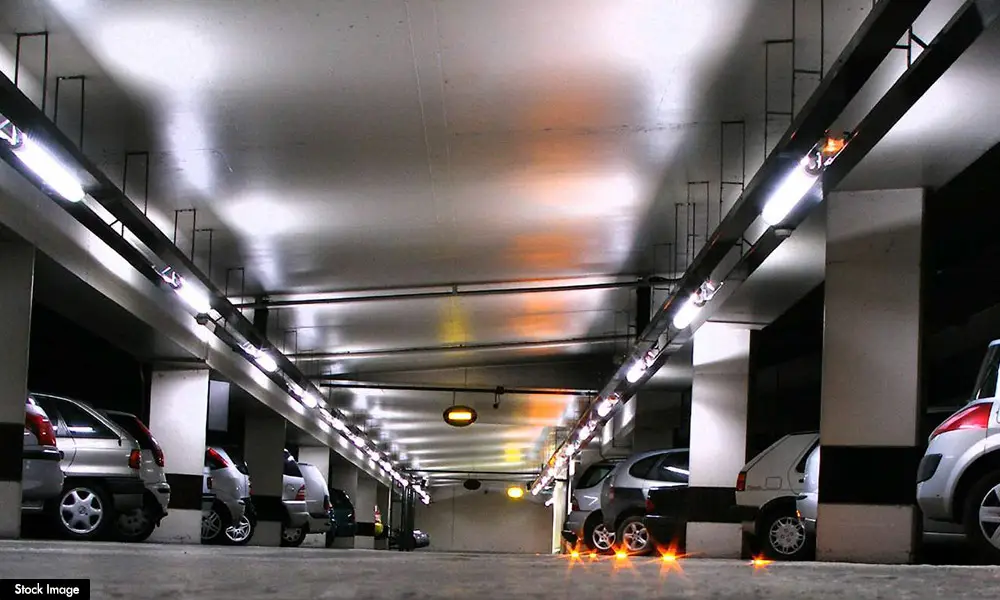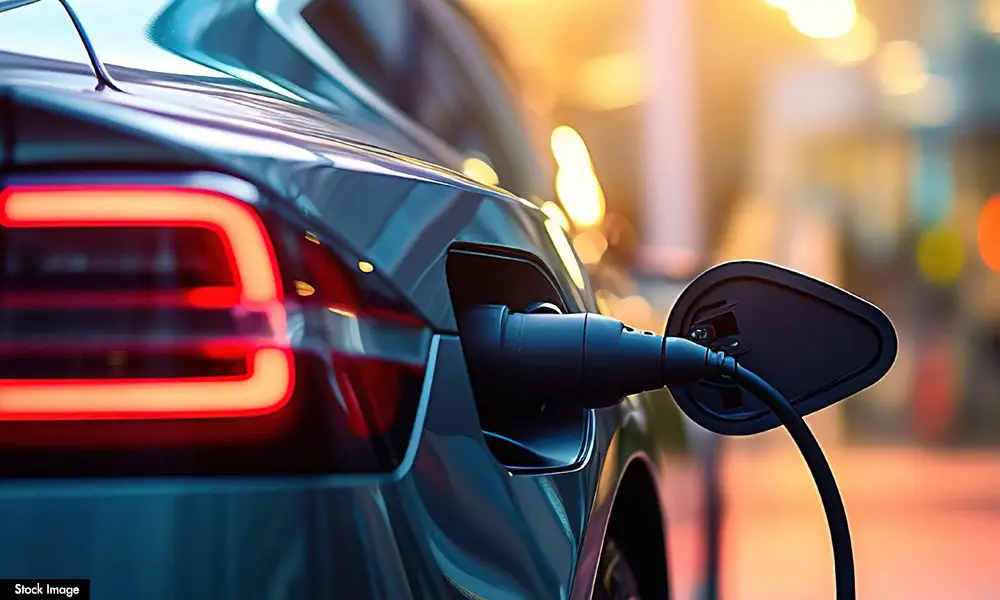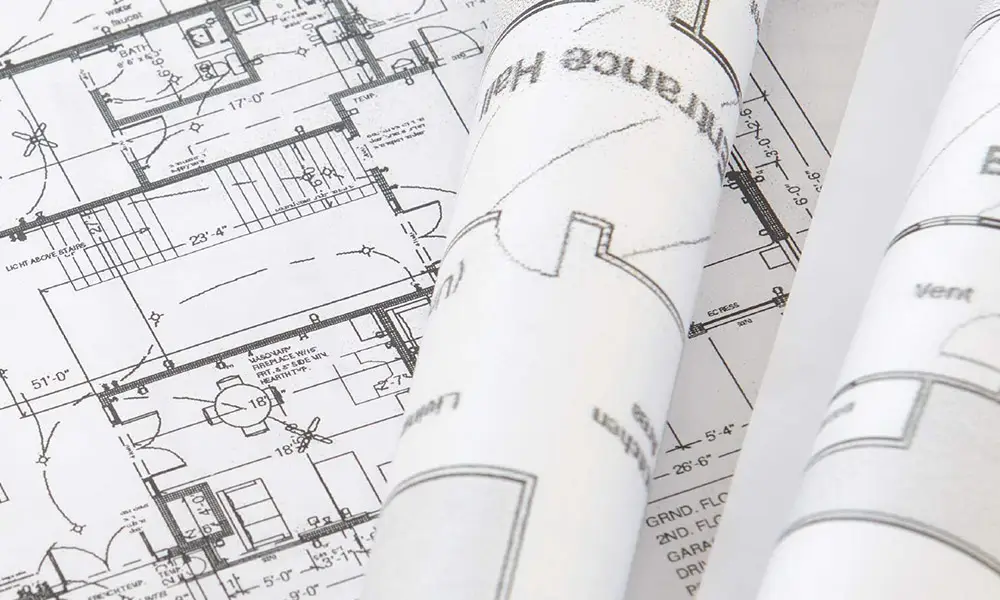
Download Brochure
WhatsApp Form
Enquire Now
Modal title





THE LUXURY EDITION: A DESIGNER COMMUNITY FOR EXCLUSIVE LIVING
THE
LUXURY EDITION:
A DESIGNER COMMUNITY FOR EXCLUSIVE LIVING
- Iconic Mono Tower
- 301 Limited Edition Homes
- 40-Storey Premium Residential Development
- Exclusive 3 & 4 BHK Homes with Maid Room
- Located on Road No. 1, The Heart of KPHB – Hitec City Link Road
- 35,000 Sq.ft of State-of-the-Art Indoor Amenities
- 10,000 Sq.ft of Outdoor Amenities
- 875 acres of Lush Green Lung Space in the vicinity




GRAB AN OFFER NOW
THE BUZZ, THE PACE, THE HOTSPOTS
NSL Nakshatra, located on Road No.1 in KPHB, offers excellent connectivity.
Just 850m from KPHB Metro and 5km from HITEC City, it’s close to top
schools, hospitals, entertainment, and retail hubs.
- Global Edge School - 850m
- JNTU - 2km
- DAV Public School - 3.4km
- Meridian School - 5.2km
- Radcliffe Group Of Schools - 8.1km
- Ankura Hospitals - 3.4km
- Rainbow Children's Hospital - 4km
- Yashoda Hospital - 5.9km
- Care Hospital - 7.8km
- Image Hospital - 9.1km
- Lulu Mall - 1.4km
- The Chennai Shopping Mall - 1.6km
- Nexus Mall - 2.2km
- South India Shopping Mall - 2.8km
- Trident - 5.1km
- Novotel - 6km
- The Westin - 7.9km
- KPHB Metro Station - 850m
- Nexus Mall - 2.2km
- Hitec City MMTS Railway Station - 3.4km
- Hitec City - 8km
- Raheja IT Park - 9km
- Secunderabad Railway Station - 16km
- RGIA - 35.5km|35mins
Configurations
| Typical / Refuge Floor Plan | A/B wing | View Details |
|---|---|---|
|
Typical Floor Plan
|
A wing |
View Details
|
|
Refuge Floor Plan
|
A wing |
View Details
|
|
Typical Floor Plan
|
B wing |
View Details
|
|
Refuge Floor Plan
|
B Wing |
View Details
|
| Type | Carpet Area | Price |
|---|---|---|
|
1 BHK
|
424 SQ.FT. |
Check Price
|
|
1 BHK + Deck
|
450 SQ.FT. |
Check Price
|
|
2 BHK Ultima
|
582 SQ.FT. |
Check Price
|
|
2 BHK Ultima + Deck
|
615 SQ.FT. |
Check Price
|
|
2 BHK Grande
|
638 SQ.FT. |
Check Price
|
|
2 BHK Grande + Deck
|
674 SQ.FT. |
Check Price
|
OUTDOOR SPACES
INTERACTIVE ZONES
RECREATIONAL FACILITIES
OUTDOOR SPACES
INTERACTIVE ZONES
RECREATIONAL FACILITIES
THE LUXURY EDITION PRIVILEGES
INDULGENCES THAT TAKE OFF TO CLOUD-NINE EXPERIENCES
50+ AMENITIES DESIGNED FOR NEVER-ENDING ASPIRATIONS
A PARADISE OF WELLNESS & REJUVENATION
Bringing the knowledge of the universe hidden in those roots.
A FLAMBOYANT SPOT FOR ELITE SOIREES AND ESCAPADES
TRANQUIL LEISURES THAT WHISK YOU OFF TO BLISS


TURNING YOUR DREAMS TO REALITY


NSL Infratech, a division of the Nuzveedu Seeds group (est. 1974), has established a strong reputation in the real estate sector. Known for architectural excellence, technological superiority, and innovation, the company has delivered 19 successful residential and commercial projects. With a commitment to quality and a proven track record, NSL Infratech is poised for continued growth. Its clients in the IT sector include Walmart, KPMG, CISCO, IBM, HSBC, Oracle, and more, showcasing its expertise in delivering top-tier commercial spaces.



















































.png)
.png)
.png)
.png)



